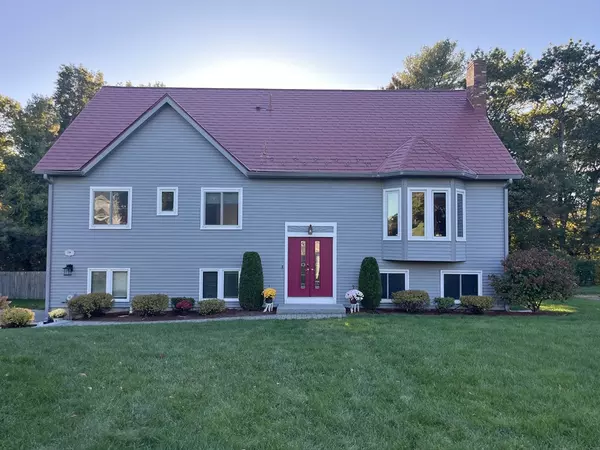79 Lucas Dr Stoughton, MA 02072

UPDATED:
Key Details
Property Type Single Family Home
Sub Type Single Family Residence
Listing Status Pending
Purchase Type For Sale
Square Footage 3,842 sqft
Price per Sqft $234
MLS Listing ID 73442121
Bedrooms 5
Full Baths 3
HOA Y/N false
Year Built 1987
Annual Tax Amount $8,680
Tax Year 2025
Lot Size 0.730 Acres
Acres 0.73
Property Sub-Type Single Family Residence
Property Description
Location
State MA
County Norfolk
Zoning Res
Direction Rte 138 to Atkinson Ave Left on Lucas Dr
Rooms
Family Room Coffered Ceiling(s), Closet/Cabinets - Custom Built, Exterior Access, Recessed Lighting, Decorative Molding, Flooring - Engineered Hardwood
Basement Full, Finished, Walk-Out Access, Interior Entry, Garage Access, Concrete
Primary Bedroom Level Second
Main Level Bedrooms 3
Dining Room Flooring - Hardwood, Window(s) - Picture, Deck - Exterior, Exterior Access, Slider, Lighting - Overhead
Kitchen Closet/Cabinets - Custom Built, Flooring - Hardwood, Window(s) - Bay/Bow/Box, Dining Area, Countertops - Stone/Granite/Solid, Breakfast Bar / Nook, Cabinets - Upgraded, Deck - Exterior, Exterior Access, Recessed Lighting, Stainless Steel Appliances, Lighting - Pendant
Interior
Interior Features Recessed Lighting, Loft
Heating Oil, Propane, Ductless, Leased Propane Tank
Cooling Central Air, Ductless
Flooring Tile, Carpet, Hardwood, Flooring - Wall to Wall Carpet
Fireplaces Number 1
Fireplaces Type Living Room
Appliance Water Heater, Oven, Dishwasher, Disposal, Microwave, Refrigerator, Washer, Dryer, Water Treatment, Water Softener
Laundry Electric Dryer Hookup, Washer Hookup, In Basement, Gas Dryer Hookup
Exterior
Exterior Feature Deck, Deck - Wood, Patio, Covered Patio/Deck, Pool - Above Ground, Rain Gutters, Storage, Professional Landscaping, Sprinkler System, Lighting, Outdoor Gas Grill Hookup
Garage Spaces 2.0
Pool Above Ground
Community Features Shopping, Golf, Medical Facility, Highway Access, House of Worship, Public School, T-Station, University
Utilities Available for Electric Oven, for Gas Dryer, Washer Hookup, Generator Connection, Outdoor Gas Grill Hookup
Roof Type Metal
Total Parking Spaces 12
Garage Yes
Private Pool true
Building
Lot Description Easements, Gentle Sloping, Level
Foundation Concrete Perimeter
Sewer Public Sewer
Water Private
Schools
Elementary Schools South
Middle Schools O'Donnell
High Schools Stoughton
Others
Senior Community false
Acceptable Financing Other (See Remarks)
Listing Terms Other (See Remarks)
GET MORE INFORMATION




