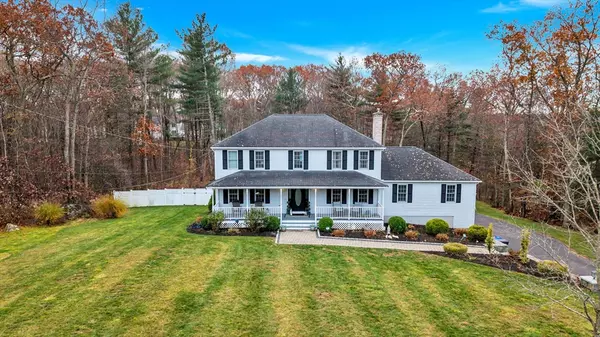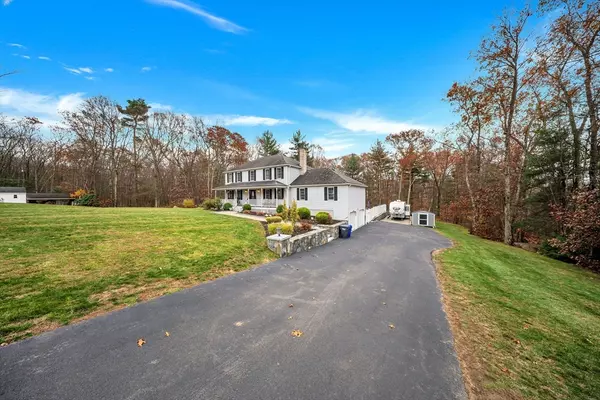23 Christina Rd Milford, MA 01757

Open House
Sat Nov 15, 12:00pm - 2:00pm
Sun Nov 16, 12:30pm - 2:30pm
UPDATED:
Key Details
Property Type Single Family Home
Sub Type Single Family Residence
Listing Status Active
Purchase Type For Sale
Square Footage 4,110 sqft
Price per Sqft $228
MLS Listing ID 73454562
Style Colonial
Bedrooms 4
Full Baths 2
Half Baths 2
HOA Y/N false
Year Built 1998
Annual Tax Amount $10,159
Tax Year 2025
Lot Size 1.040 Acres
Acres 1.04
Property Sub-Type Single Family Residence
Property Description
Location
State MA
County Worcester
Zoning RC
Direction S Central st to Suzette Rd to Christina Rd
Rooms
Family Room Ceiling Fan(s), Flooring - Hardwood, Lighting - Overhead
Basement Finished, Walk-Out Access, Interior Entry, Garage Access
Primary Bedroom Level Second
Dining Room Flooring - Hardwood, Lighting - Overhead
Kitchen Flooring - Hardwood, Countertops - Stone/Granite/Solid, Lighting - Overhead
Interior
Interior Features Bathroom - Half, Lighting - Overhead, Bathroom, Wet Bar
Heating Forced Air, Oil
Cooling Central Air
Flooring Tile, Laminate, Hardwood
Fireplaces Number 2
Fireplaces Type Family Room, Living Room
Appliance Range, Dishwasher, Refrigerator, Washer, Dryer
Exterior
Exterior Feature Deck, Patio - Enclosed, Pool - Inground Heated, Hot Tub/Spa
Garage Spaces 2.0
Fence Fenced/Enclosed
Pool Pool - Inground Heated
Utilities Available for Gas Range
Roof Type Shingle
Total Parking Spaces 8
Garage Yes
Private Pool true
Building
Lot Description Cul-De-Sac
Foundation Concrete Perimeter
Sewer Public Sewer
Water Public
Architectural Style Colonial
Others
Senior Community false
Virtual Tour https://unbranded.visithome.ai/eS3rqktqBeLWPCJEgmVxwK?mu=ft
GET MORE INFORMATION




