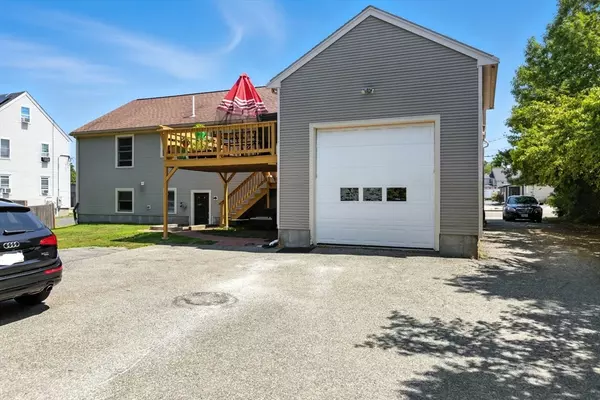For more information regarding the value of a property, please contact us for a free consultation.
782 Bedford St Whitman, MA 02382
Want to know what your home might be worth? Contact us for a FREE valuation!

Our team is ready to help you sell your home for the highest possible price ASAP
Key Details
Sold Price $610,000
Property Type Single Family Home
Sub Type Single Family Residence
Listing Status Sold
Purchase Type For Sale
Square Footage 2,445 sqft
Price per Sqft $249
MLS Listing ID 73413076
Sold Date 10/31/25
Style Split Entry
Bedrooms 5
Full Baths 2
HOA Y/N false
Year Built 1996
Annual Tax Amount $7,282
Tax Year 2025
Property Sub-Type Single Family Residence
Property Description
Price improvement! Discover the charm of 782 Bedford St, featuring a spacious living room with hidden walk-in storage, a finished basement with home office, and a large backyard perfect for entertaining. Rare detached heated garage offers convenience not often found at this price point. This home comes equipped with washer and dryer, wood burning fireplace where you can sit and enjoy a nice cup of coffee in the colder months and simply relax. Beautiful open layout and tons of space for a growing family, this home is an incredible value in Whitman with so much to offer. Don't miss your chance, schedule your tour today.
Location
State MA
County Plymouth
Zoning HB
Direction GPS friendly
Rooms
Family Room Cathedral Ceiling(s), Ceiling Fan(s), Flooring - Wall to Wall Carpet, Storage
Basement Finished
Primary Bedroom Level First
Dining Room Cathedral Ceiling(s), Flooring - Stone/Ceramic Tile, Exterior Access, High Speed Internet Hookup, Open Floorplan
Kitchen Cathedral Ceiling(s), Flooring - Stone/Ceramic Tile, Window(s) - Picture, Balcony / Deck, Kitchen Island, Open Floorplan, Recessed Lighting, Gas Stove, Lighting - Pendant
Interior
Interior Features Home Office, Walk-up Attic, Internet Available - Unknown
Heating Baseboard, Natural Gas
Cooling Window Unit(s)
Flooring Vinyl, Hardwood, Flooring - Vinyl
Fireplaces Number 1
Fireplaces Type Living Room
Appliance Gas Water Heater, Water Heater, Range, Dishwasher, Microwave, Refrigerator, Washer, Dryer
Exterior
Exterior Feature Porch, Deck - Wood, Rain Gutters
Garage Spaces 1.0
Community Features Public Transportation, Shopping, Walk/Jog Trails, Golf, Medical Facility, Laundromat, Highway Access, House of Worship, Public School
Utilities Available for Gas Range
Roof Type Shingle
Total Parking Spaces 7
Garage Yes
Building
Foundation Concrete Perimeter
Sewer Public Sewer
Water Public
Architectural Style Split Entry
Schools
Elementary Schools Louise Conley
Middle Schools Whitman Middle
High Schools Whitman Hanson Regional
Others
Senior Community false
Read Less
Bought with Dan & Johnny Team • Kava Realty Group, Inc.
GET MORE INFORMATION




