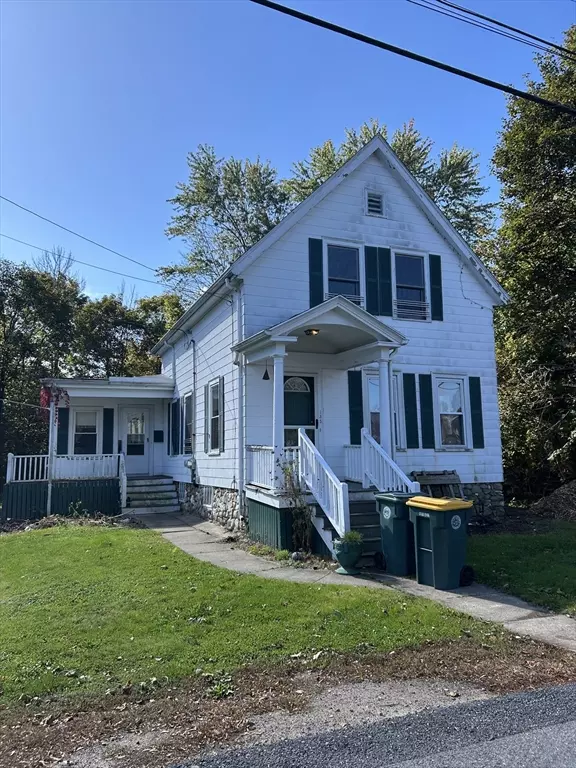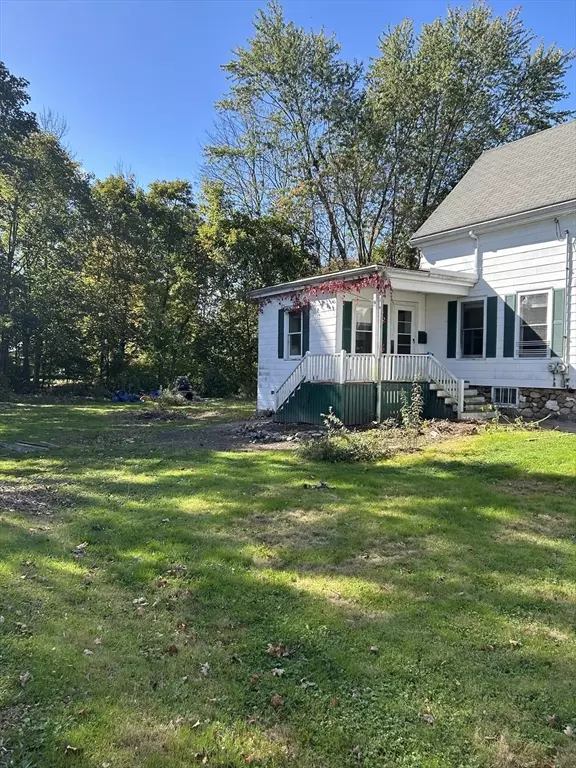For more information regarding the value of a property, please contact us for a free consultation.
135 Bank Street Abington, MA 02351
Want to know what your home might be worth? Contact us for a FREE valuation!

Our team is ready to help you sell your home for the highest possible price ASAP
Key Details
Sold Price $350,000
Property Type Single Family Home
Sub Type Single Family Residence
Listing Status Sold
Purchase Type For Sale
Square Footage 1,648 sqft
Price per Sqft $212
MLS Listing ID 73442881
Sold Date 10/31/25
Style Colonial
Bedrooms 4
Full Baths 1
HOA Y/N false
Year Built 1901
Annual Tax Amount $2,951
Tax Year 2026
Lot Size 0.440 Acres
Acres 0.44
Property Sub-Type Single Family Residence
Property Description
Calling ALL Investor/Contractor/Rehabbers!! Here is your Fall-Winter Project to prepare for Spring 2026 Market. Large, versatile home with flexible floor plan that allows maximization of function, update & room count adaptability. Note large lot & location of house on this .45 acre, private corner lot. Superb property for possible ADU development. Note adjoining CBD zone that envelopes & abuts this property offering possible ZBA analysis. Tree lined corner lot with 144' frontage on Bank Street, 130' on Dunbar Street. Garage roof 6 mos. per seller, garage door opener, structurally sound building. 1st floor has 5 rms. (1,088 sf.) 2nd fl. has 3 ample beds. Restorable Hardwood Floors. FHW/Oil recently cleaned/serviced. Perfect FHA/203K or Residential Construction loan for adventurous Owner Occupier looking to enter the market & create sweat equity & increase market value. Seller has marketing period (10/13-10/26) to allow buyers & their agents to access & analyze prior to deadline. Hurry!
Location
State MA
County Plymouth
Zoning Res 1
Direction Washington Street to Bank Street
Rooms
Family Room Flooring - Hardwood
Basement Full, Interior Entry, Dirt Floor, Unfinished
Primary Bedroom Level Second
Main Level Bedrooms 1
Dining Room Flooring - Hardwood
Kitchen Flooring - Vinyl
Interior
Heating Hot Water, Oil
Cooling None
Flooring Vinyl, Hardwood
Appliance Tankless Water Heater, Range, Dishwasher, Refrigerator, Washer, Dryer
Laundry Electric Dryer Hookup, Washer Hookup
Exterior
Exterior Feature Porch
Garage Spaces 1.0
Community Features Golf, Medical Facility
Utilities Available for Electric Range, for Electric Dryer, Washer Hookup
Roof Type Shingle
Total Parking Spaces 5
Garage Yes
Building
Lot Description Corner Lot, Level
Foundation Stone
Sewer Public Sewer
Water Public
Architectural Style Colonial
Others
Senior Community false
Acceptable Financing Contract
Listing Terms Contract
Read Less
Bought with Shepard Long • Advocate Realty/Stikeleather Real Estate
GET MORE INFORMATION




