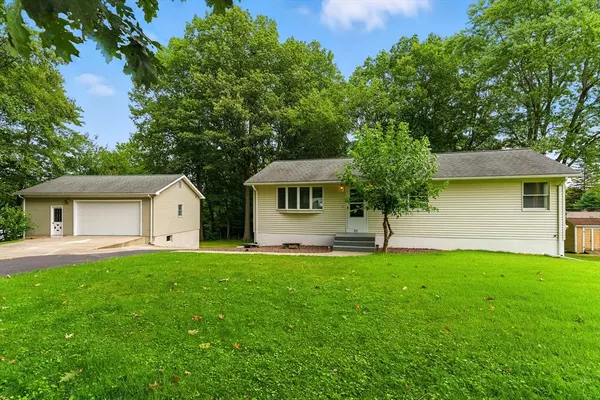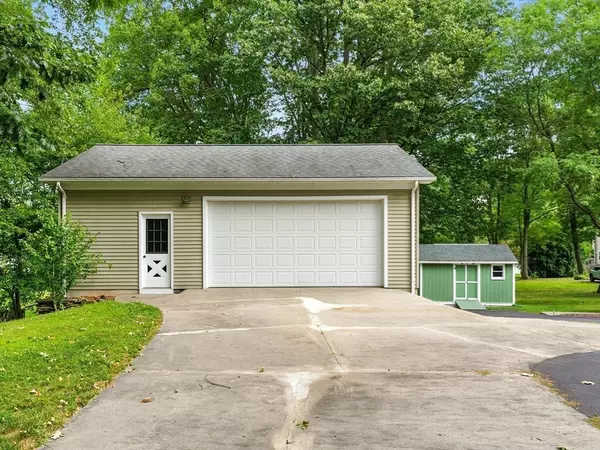For more information regarding the value of a property, please contact us for a free consultation.
40 Wilfred Street West Springfield, MA 01089
Want to know what your home might be worth? Contact us for a FREE valuation!

Our team is ready to help you sell your home for the highest possible price ASAP
Key Details
Sold Price $350,000
Property Type Single Family Home
Sub Type Single Family Residence
Listing Status Sold
Purchase Type For Sale
Square Footage 1,856 sqft
Price per Sqft $188
MLS Listing ID 73425645
Sold Date 10/27/25
Style Ranch
Bedrooms 3
Full Baths 1
Half Baths 1
HOA Y/N false
Year Built 1987
Annual Tax Amount $4,022
Tax Year 2025
Lot Size 0.330 Acres
Acres 0.33
Property Sub-Type Single Family Residence
Property Description
Perfectly situated at the end of a dead-end street, this well-maintained 3-bdrm ranch offers both comfort & versatility. This is not your average ranch - it comes complete w/a massive 32'x24' detached garage, ideal for tradesmen, hobbyists, or anyone in need of serious workspace or storage. The oversized two-car garage includes a full steel-beamed lower level, providing more potential for additional parking, workshop or storage space. The home features an open floor plan, a sun-drenched living rm, hardwood floors throughout, and a spacious eat-in kitchen w/a breakfast bar & dining area that opens to the back deck — perfect for entertaining or enjoying your morning coffee. The finished walk-out bsmnt adds excellent bonus space, including a family rm, half bath, and a flexible rm that can serve as an office or 4th bdrm if needed. Whether you're looking for a move-in ready home w/extra workspace, or a unique property w/room to grow, this one checks all the boxes. Don't miss your chance!
Location
State MA
County Hampden
Zoning RA-2
Direction off Labelle Street
Rooms
Family Room Exterior Access, Open Floorplan
Basement Full, Partially Finished, Walk-Out Access, Interior Entry
Primary Bedroom Level First
Dining Room Flooring - Stone/Ceramic Tile, Deck - Exterior, Exterior Access, Open Floorplan
Kitchen Flooring - Stone/Ceramic Tile, Breakfast Bar / Nook
Interior
Interior Features Bedroom
Heating Forced Air, Natural Gas
Cooling Other
Flooring Tile, Carpet, Hardwood
Appliance Range, Dishwasher, Refrigerator, Washer, Dryer
Laundry Closet - Cedar, In Basement, Washer Hookup
Exterior
Exterior Feature Deck - Wood, Patio, Storage, Professional Landscaping
Garage Spaces 3.0
Utilities Available for Electric Range, Washer Hookup
Roof Type Shingle
Total Parking Spaces 7
Garage Yes
Building
Foundation Concrete Perimeter
Sewer Public Sewer
Water Public
Architectural Style Ranch
Others
Senior Community false
Read Less
Bought with Arthur Javadian • Interstate Realty Group, LLC
GET MORE INFORMATION




