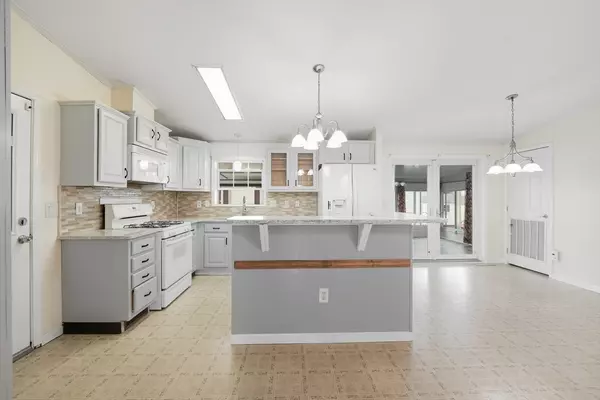For more information regarding the value of a property, please contact us for a free consultation.
54 Sunrise Lane Chicopee, MA 01020
Want to know what your home might be worth? Contact us for a FREE valuation!

Our team is ready to help you sell your home for the highest possible price ASAP
Key Details
Sold Price $312,000
Property Type Mobile Home
Sub Type Mobile Home
Listing Status Sold
Purchase Type For Sale
Square Footage 1,493 sqft
Price per Sqft $208
Subdivision Sunrise Ridge Estates
MLS Listing ID 73433069
Sold Date 10/31/25
Bedrooms 3
Full Baths 2
HOA Fees $321
HOA Y/N true
Year Built 2005
Tax Year 2025
Property Sub-Type Mobile Home
Property Description
Charming & Meticulous at Sunrise Ridge Estates - A 55+ Community! This 2005 Double Wide Offers a 2 Car Garage, 3 Season Sunroom & a Covered Deck. 3 Bedrooms, 2 Baths, an Updated Kitchen w/Quartz Countertops & Island, Vaulted Ceilings in the Living Rm w/ Fireplace, Updated Baths, Shed and a Newer (2019) Roof & Hot Water Heater provide Practicality and Ease of Living. Large Eat in Kitchen w/ Access to the Large Sunlit 3 Season Sunroom that provides Great Space for Entertaining. A Gas Fireplace adorns the Inviting Atmosphere in the Living Room & the Main Bedroom has a Private Bath w/ Soaking Jacuzzi tub. There are 2 Additional Bedrooms w/ Laminate Flooring & Closets. A Separate Area for Laundry off the kitchen adds Additional Convenience and Functionality to this Great Home. Vehicles and Yard Equipment can be Conveniently Secured in the Attached 2 Car Garage, & a Shed for any other Outdoor Storage needs Completes this Fantastic Property. New Furnace being installed prior to closing!
Location
State MA
County Hampden
Direction Sheridan to Celebration to Festival to Sunrise Lane
Rooms
Primary Bedroom Level Main, First
Main Level Bedrooms 3
Kitchen Flooring - Laminate, French Doors, Kitchen Island
Interior
Interior Features Slider, Sun Room
Heating Central, Forced Air, Natural Gas
Cooling Central Air
Flooring Laminate, Wood Laminate, Other
Fireplaces Number 1
Fireplaces Type Living Room
Appliance Range, Dishwasher, Microwave, Refrigerator, Washer, Dryer
Laundry Main Level, First Floor, Washer Hookup
Exterior
Exterior Feature Porch, Covered Patio/Deck, Rain Gutters, Storage
Garage Spaces 2.0
Community Features Public Transportation, Shopping, Park, Walk/Jog Trails, Stable(s), Golf, Medical Facility, Laundromat, Highway Access, Public School
Utilities Available for Gas Range, Washer Hookup
Roof Type Shingle
Total Parking Spaces 6
Garage Yes
Building
Lot Description Cleared, Level
Foundation Slab
Sewer Public Sewer
Water Public
Others
Senior Community true
Read Less
Bought with Marisa Hardina • Noble Realty & Consulting, LLC
GET MORE INFORMATION




