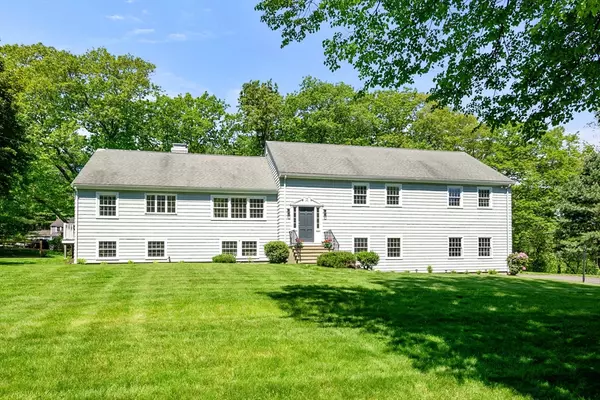For more information regarding the value of a property, please contact us for a free consultation.
64 Bakers Hill Road Weston, MA 02493
Want to know what your home might be worth? Contact us for a FREE valuation!

Our team is ready to help you sell your home for the highest possible price ASAP
Key Details
Sold Price $1,800,000
Property Type Single Family Home
Sub Type Single Family Residence
Listing Status Sold
Purchase Type For Sale
Square Footage 3,650 sqft
Price per Sqft $493
MLS Listing ID 73381901
Sold Date 11/18/25
Bedrooms 4
Full Baths 2
Half Baths 1
HOA Y/N false
Year Built 1957
Annual Tax Amount $13,893
Tax Year 2025
Lot Size 0.960 Acres
Acres 0.96
Property Sub-Type Single Family Residence
Property Description
Set on a beautifully landscaped acre in one of Weston's most popular neighborhoods, this expansive multi-level contemporary offers the ideal combination of comfort, elegance, and versatile living. With 10 thoughtfully designed rooms, including 4 generous bedrooms and 2.5 baths, the home effortlessly accommodates both daily life and memorable entertaining. The living room features a dramatic wall of windows that offer serene views of the lush backyard and oversized patio. The updated eat-in kitchen has abundant cabinetry and modern appliances, seamlessly connecting to an inviting family room with brick fireplace, built-ins, and walls of windows that blur the line between indoors and out. The finished walk-out lower level expands the living space with a huge, flexible great room—ideal for recreation, media, or guests—as well as a private home office, perfect for remote work or study. Additional highlights include gas heat, AC, hardwood floors, and an oversized garage with ample storage.
Location
State MA
County Middlesex
Zoning SFR
Direction Merriam to Bakers Hill or Conant to October to Bakers Hill
Rooms
Family Room Ceiling Fan(s), Closet/Cabinets - Custom Built, Flooring - Wall to Wall Carpet
Basement Full, Finished, Walk-Out Access, Interior Entry, Garage Access
Primary Bedroom Level Second
Dining Room Closet/Cabinets - Custom Built, Flooring - Hardwood
Kitchen Flooring - Stone/Ceramic Tile, Dining Area, Countertops - Stone/Granite/Solid, Exterior Access, Peninsula
Interior
Interior Features Closet, Home Office, Great Room, Play Room, Walk-up Attic
Heating Baseboard, Hot Water, Natural Gas, Fireplace
Cooling Central Air
Flooring Tile, Carpet, Hardwood, Flooring - Wall to Wall Carpet
Fireplaces Number 3
Fireplaces Type Family Room, Living Room
Appliance Gas Water Heater, Oven, Dishwasher, Range, Refrigerator, Washer, Dryer
Laundry Flooring - Laminate, In Basement, Gas Dryer Hookup
Exterior
Exterior Feature Patio, Rain Gutters, Sprinkler System
Garage Spaces 2.0
Community Features Public Transportation, Walk/Jog Trails, Bike Path, Conservation Area
Utilities Available for Electric Range, for Electric Oven, for Gas Dryer
Roof Type Shingle
Total Parking Spaces 10
Garage Yes
Building
Lot Description Other
Foundation Concrete Perimeter
Sewer Private Sewer
Water Public
Schools
Elementary Schools Weston
Middle Schools Weston Ms
High Schools Weston Hs
Others
Senior Community false
Read Less
Bought with Nana Pan • Y & Z Fidelity Realty
GET MORE INFORMATION


